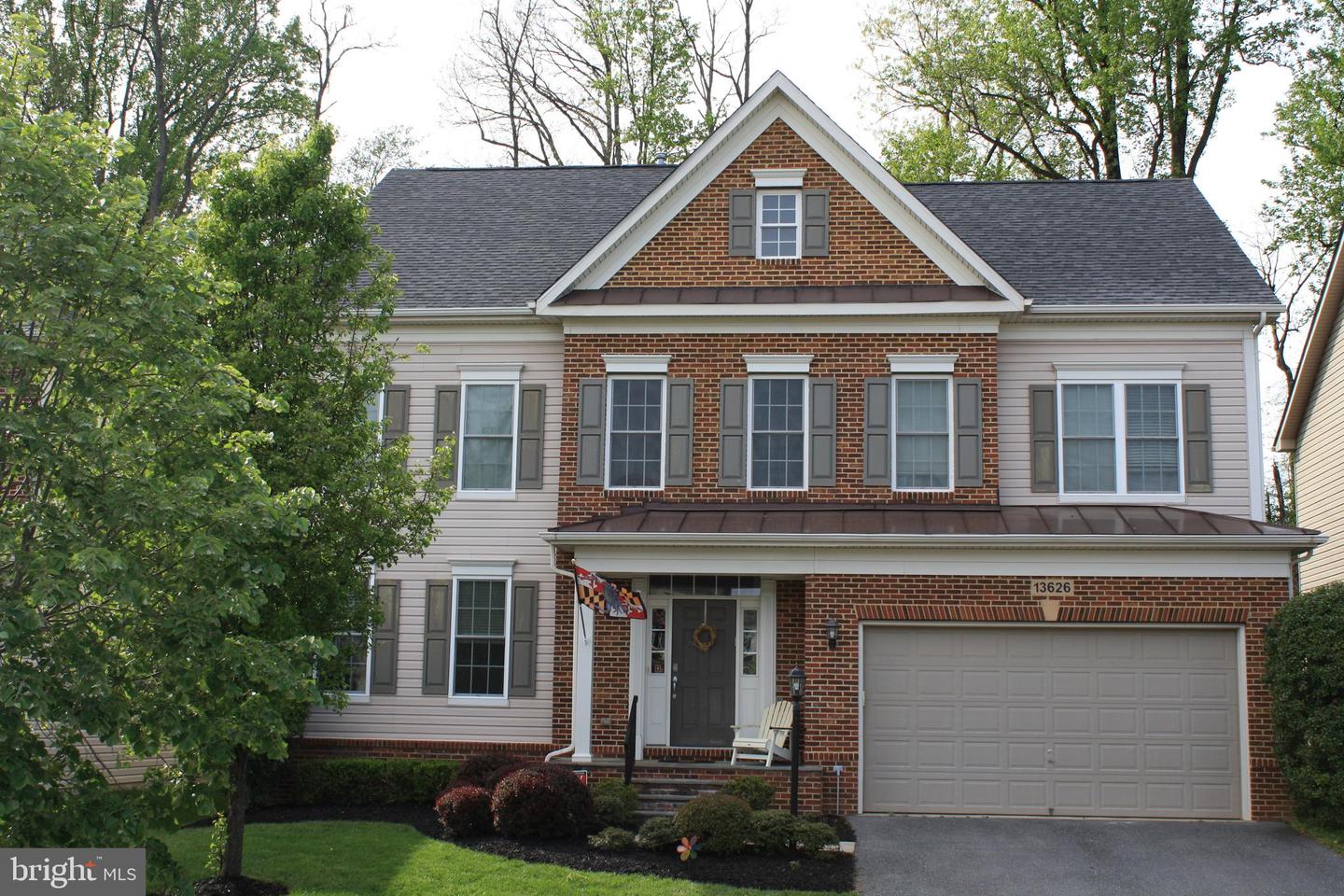What makes a house a home is its ability to evolve with you and your loved ones as your life changes. While its location within the Poplar Run Community makes this listing rare and desirable, 13626 Night Sky Drive is a unique property within the community, as one of the original premium lots, and it's easy to see why. Located close to the main driveway entrance, this home has the best balance of walkable distance to the community pool and clubhouse, while still maintaining the feeling of being away from the busyness of the surrounding urban environment. Steps from home you will find neatly manicured walking trails, abundant in the community. Its convenience to metro by car or neighborhood bus route makes the daily commute into the greater metro area highly accessible, while the home itself sits quietly nestled amongst a full tree line. This special piece of land is located just a handful of houses down off of the first circle making it feel like a part of a distinct neighborhood within Poplar Run. The covered front porch is soaked in morning sun which cascades inside through the big front windows onto a grand two-story entrance. This home features the Bradley floorplan, known best for its spacious 4 bed/4.5 bath layout, supplemented by an open floor plan on the main level giving you the flexibility to customize this almost 5400 heated square feet to your desires. The main floor currently shows a sunroom, dining room, and dedicated recreation area that hug the kitchen and a half bath from both sides. The stunning kitchen features recently upgraded appliances and lighting. The flow of the kitchen continues directly to the dining room making serving at the large granite island or in the dining room effortless. The open space from dining to sunroom allows for easy conversion for larger gatherings, one of the delights of the open main floor plan. The other side of the kitchen extends directly onto a 36 x 14 ft. wide composite deck. The large size of the deck allows for multiple dedicated outdoor spaces. If you love being outdoors to cook, read, garden, or simply being in nature, you will find this intentionally designed deck to be a highlight of this opportunity. The afternoon sun off the deck streams into the recreation space through large California shutters. There are two spaces on the main floor that are flexible for you to customize. First, tucked away near the mudroom entry from the two-car garage is a dedicated space currently used as a yoga room, but also could serve as a hobby room, main floor accommodations for those with accessibility needs, or a home office/library. Second, there is a large open space between the recreation space and the kitchen near the deck entry, for plants or a round kitchen table. Next to the mudroom, youâll head downstairs to a fully finished third floor, and youâll start to appreciate the vastness of the Bradley model. A large den with an adjacent full bathroom makes a great place for a more private guest suite, or currently used a large home office with attached studio (removable sound treatment). The remainder of the nearly 1800 finished sq. ft is a multi-purpose space. This floor has a walkout staircase straight to the privacy of the backyard. The more traditional upstairs floor plan gives you several options for the 4 bed/3 bath layout. The next two bedrooms share a full bathroom with double sinks, and one features a walk-in closet. Across the bridge over the front entry youâll enter through French doors to the impressive primary suite. The bedroom feels luxurious with vaulted ceilings and a separate dedicated sitting space. The suite has two separate walk-in closets with abundant space and built-in shelving. The main bathroom maintains a spa-like feel with upgraded fixtures, an extra-large bathtub, and separate dual vanities. This move-in ready urban oasis is something that has to be experienced, so come for a visit soon and feel right at home.
MDMC2085506
Single Family, Single Family-Detached, Contemporary, Colonial, Traditional
4
MONTGOMERY
4 Full/1 Half
2012
2.5%
0.15
Acres
Sump Pump, Gas Water Heater, Public Water Service
Public Septic System
Loading...
The scores below measure the walkability of the address, access to public transit of the area and the convenience of using a bike on a scale of 1-100
Walk Score
Transit Score
Bike Score
