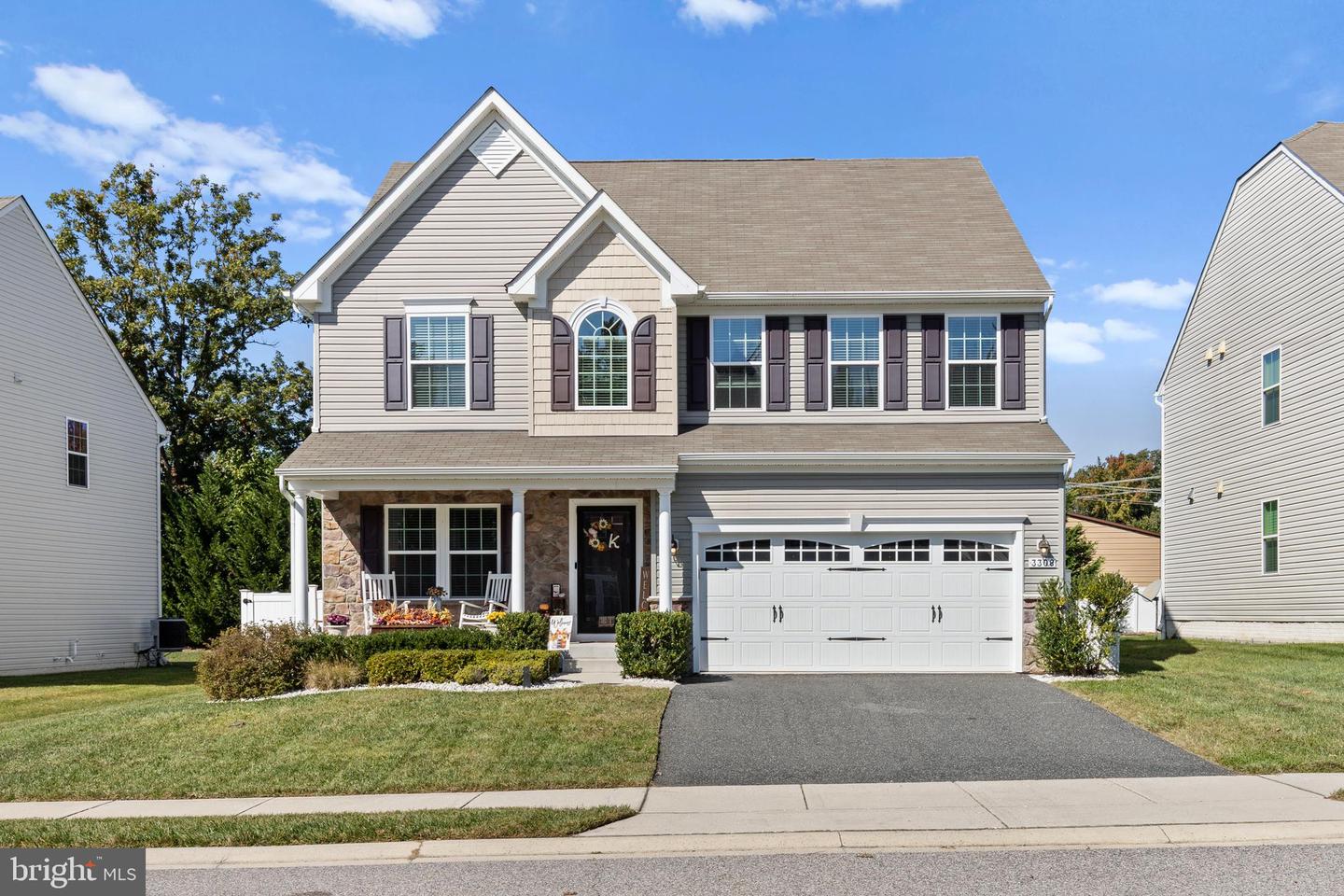Find home on Rosary Court, in the Medley Estates Community! This customized Ryan Homes Craftsman comes with all your favorite features! Make sure to check out the 3D TOUR and floor plans! Ask us about our ASSUMABLE MORTGAGE (2.5% interest rate)! Entering the 3-level home, itâs hard to miss the wide-plank hardwood flooring that runs continuously through most of the main level. Looking to your left, youâll first notice a flexible den with french doors and carpeted flooring; perfect for a comfortable work-from-home space, or reading room. Continuing down the main hallway, you come next to the formal dining space, which sits across from the main staircase. At the end of the entry hallway, youâll arrive at the main living room space, complete with a gas fireplace! Carrying a semi-open concept between this room, the kitchen and breakfast nook; and featuring equally spaced recessed lighting in these areas, you'll find these spaces great for entertaining. A bar-height countertop divides the living room from the kitchen, and allows for additional seating. Entering the gourmet kitchen; stainless steel appliances, granite countertops, a tile backsplash, and bright, under-lit cabinets add to the luxurious feel of the home. A 5-burner gas stove ensures youâll have an easy time preparing meals! The refrigerator and dishwasher were both replaced in November 2021, manufactured by Whirlpool. A 6-foot sliding glass door provides natural light and access to the paver patio and backyard from the breakfast area. Walking on from the kitchen/breakfast area, youâll find a hallway that gives access to the finished attached 2-car garage, the entrance to the basement, and a powder room. Heading upstairs, a foyer provides additional common space between 3 generously sized bedrooms. A dedicated laundry room and a full bath are also conveniently located on this level and accessible from the common area. The primary bedroom is especially spacious and features 2 walk-in closets, and an en-suite bathroom containing: a dual vanity, a soaking tub, a glass enclosed shower, and a privacy door for the commode. On the basement level of this home, there is 550 finished sqft for whatever your life demands; and two additional rooms with 490 unfinished sqft that makes for great storage, but could easily be converted into more finished space! The basement contains a full bathroom, and a concrete walkout which provides egress to the backyard. Outside the home, easy to maintain lawns and flowerbeds surround a proud home with vinyl siding/shutters, a 3-tab roof, and stone features. The backyard is enclosed by vinyl fence installed in 2019.
MDHR2017358
Single Family, Single Family-Detached, Craftsman
3
Abingdon
HARFORD
3 Full/1 Half
2013
2.25%
0.2
Acres
Hot Water Heater, Other, Gas Water Heater, Public
Vinyl Siding, Stone, Asphalt, Concrete, Glass, Frame, Mason
Public Sewer
Loading...
The scores below measure the walkability of the address, access to public transit of the area and the convenience of using a bike on a scale of 1-100
Walk Score
Transit Score
Bike Score
